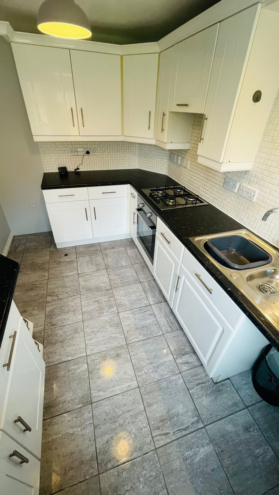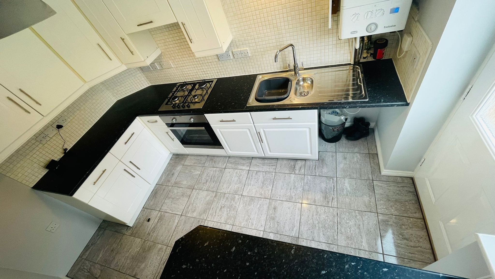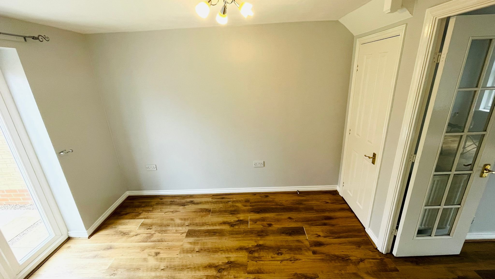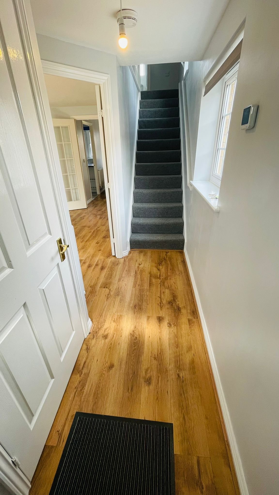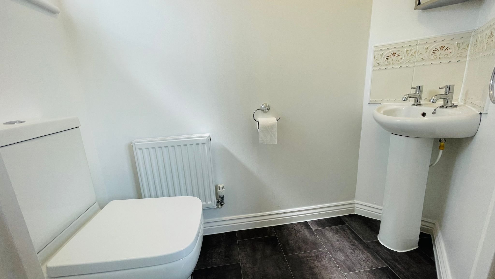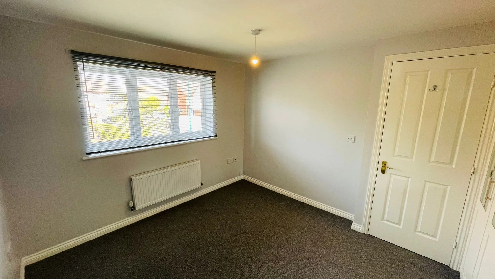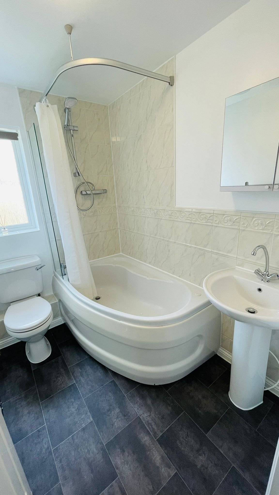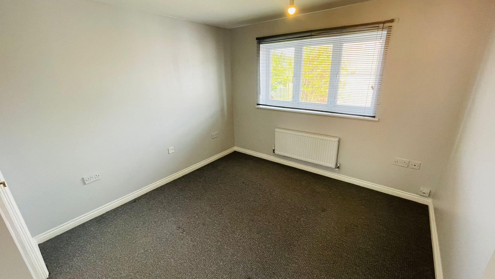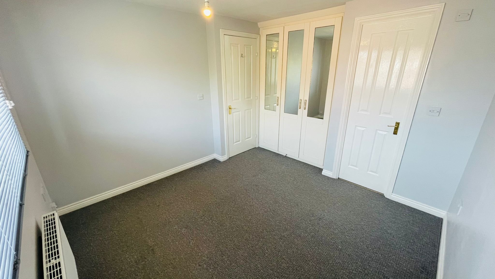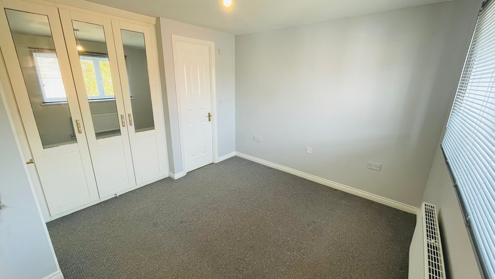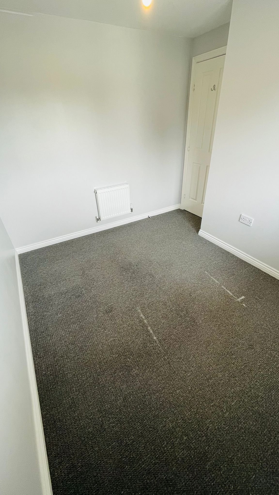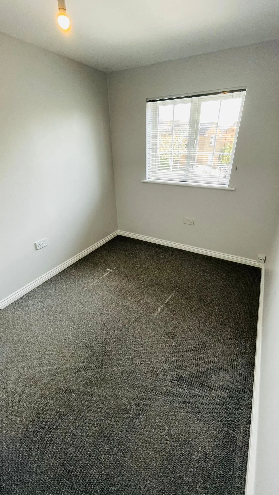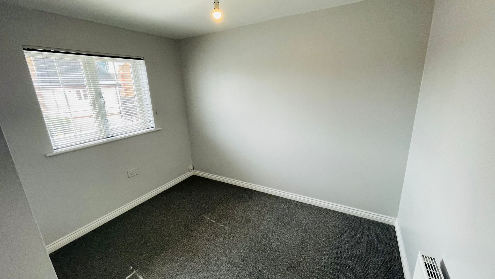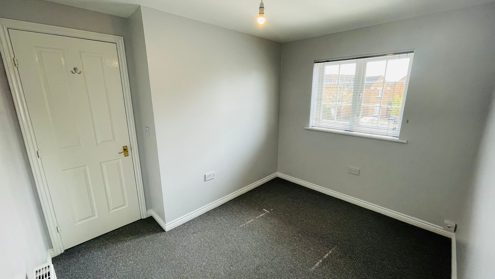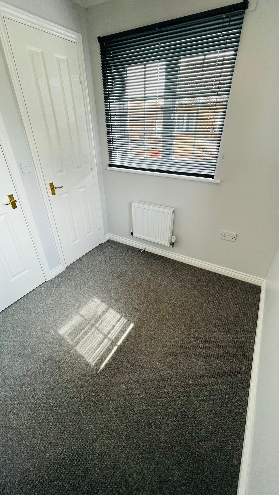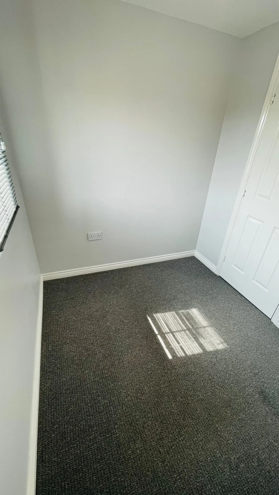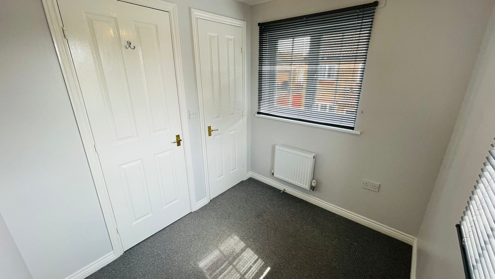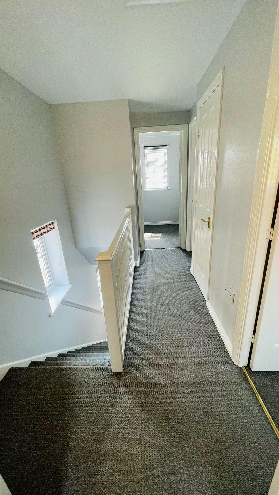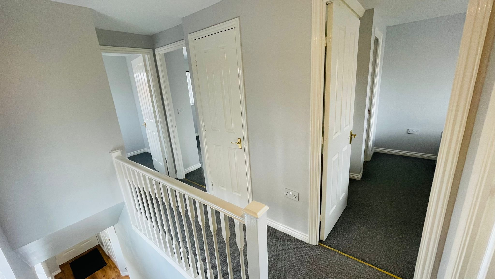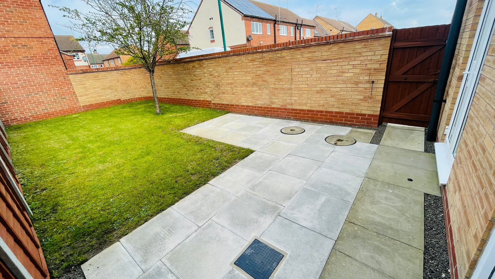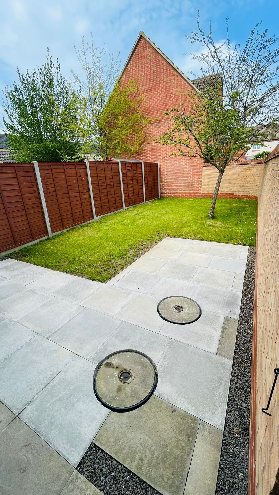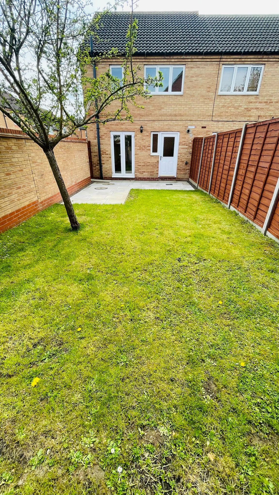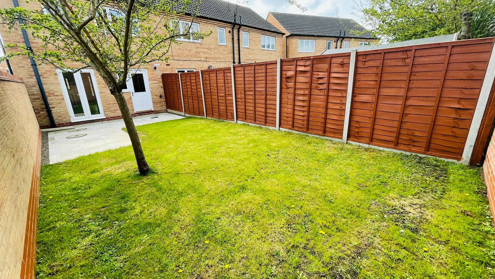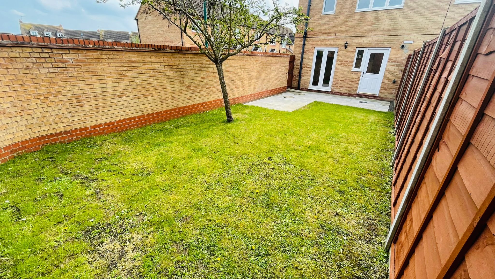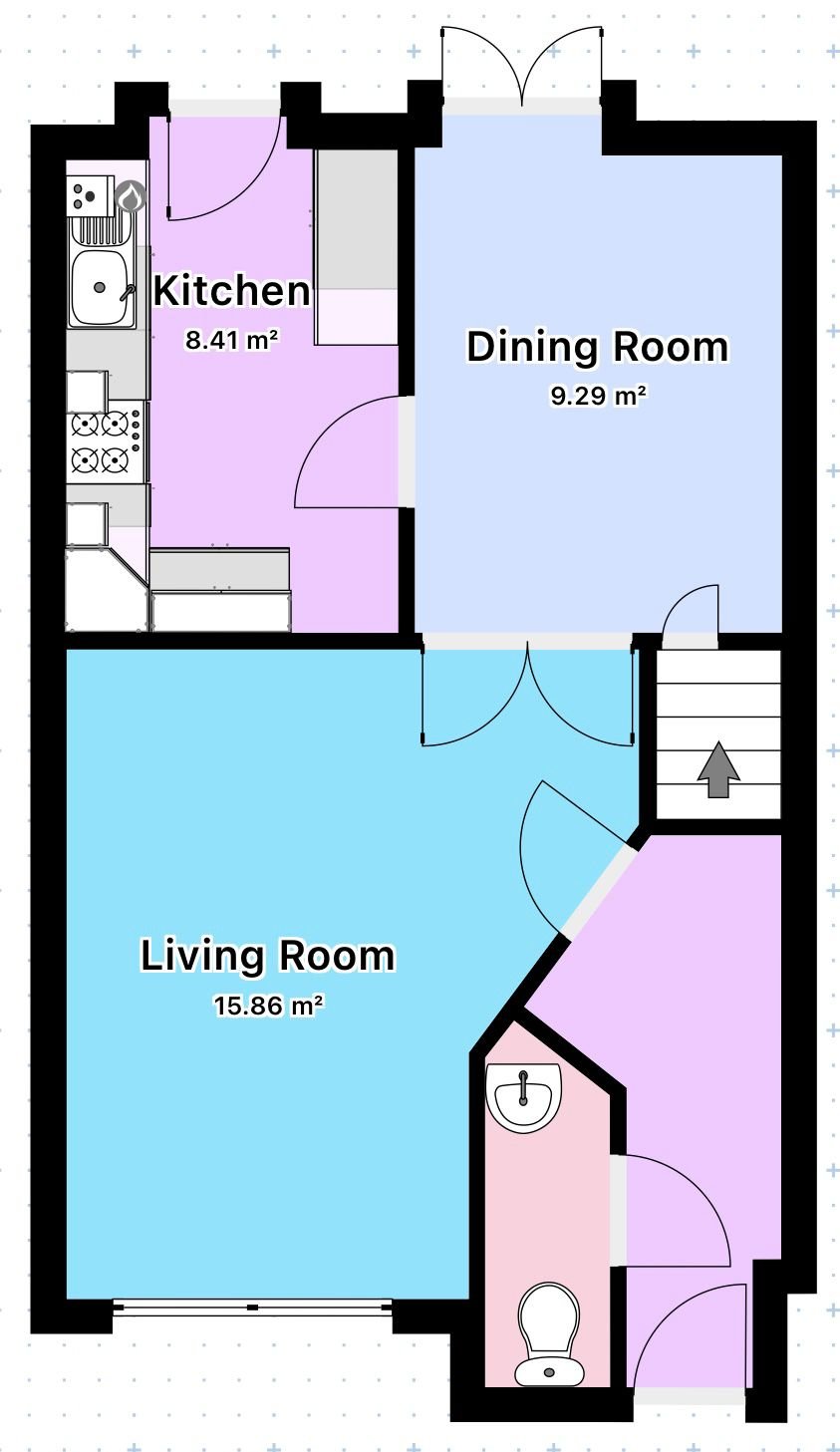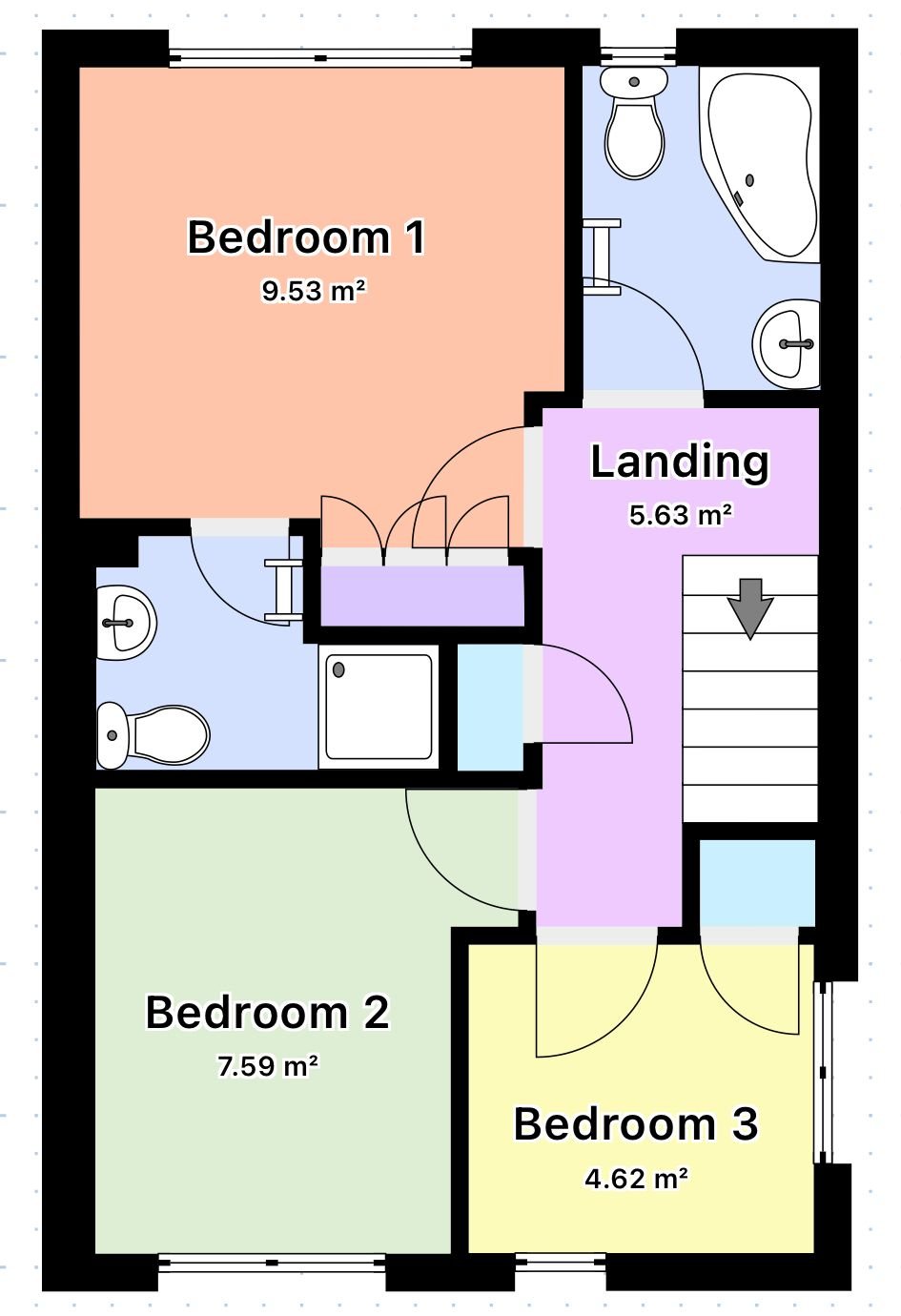LET!!!
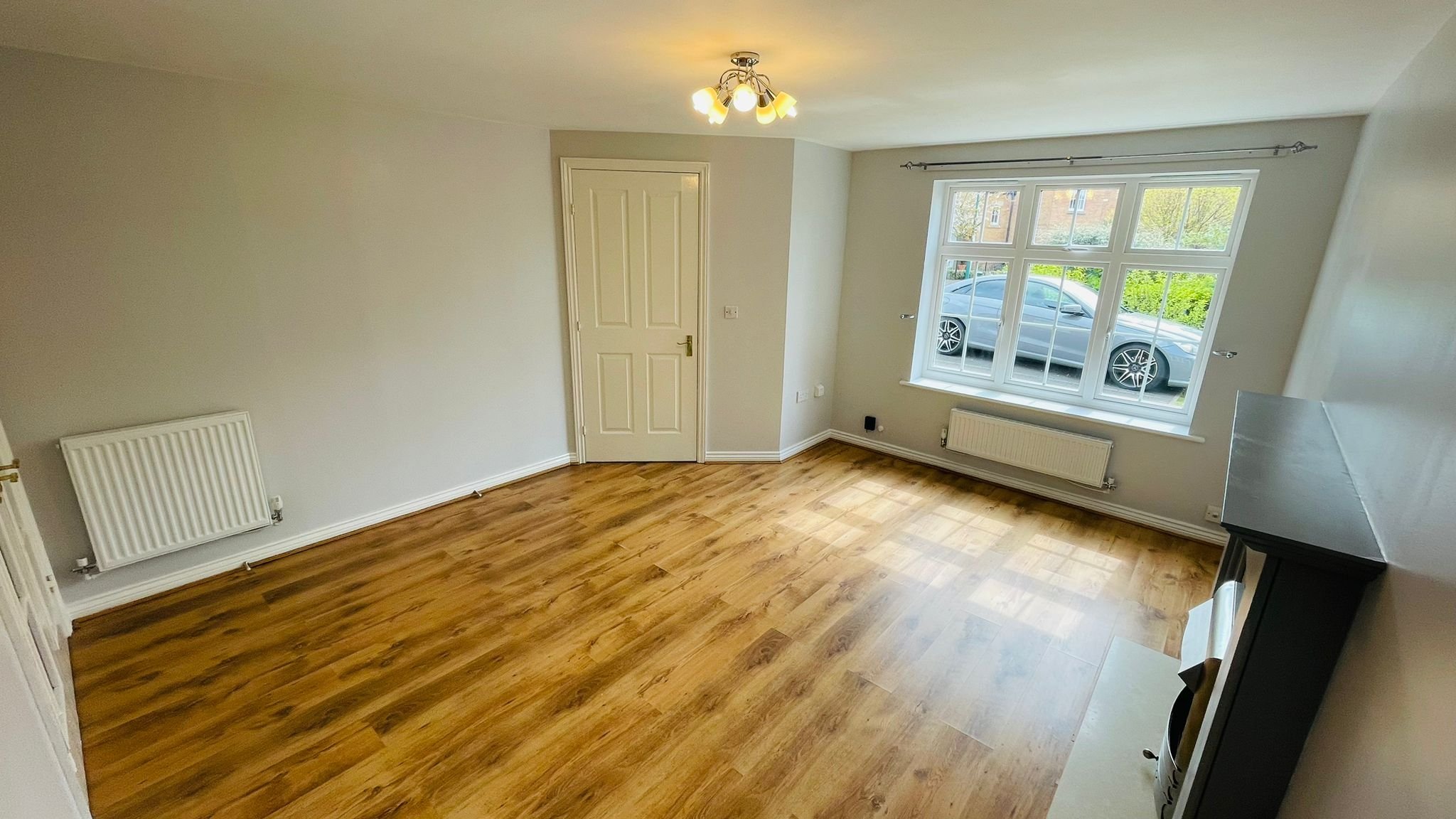
SHARNBROOK AVENUE, HAMPTON VALE
PROPERTY FEATURES:
-

Togetherness
A good sized and well proportioned light and bright lounge. The perfect place to spend time together. Features an electric fireplace for a cosy winters night.
-
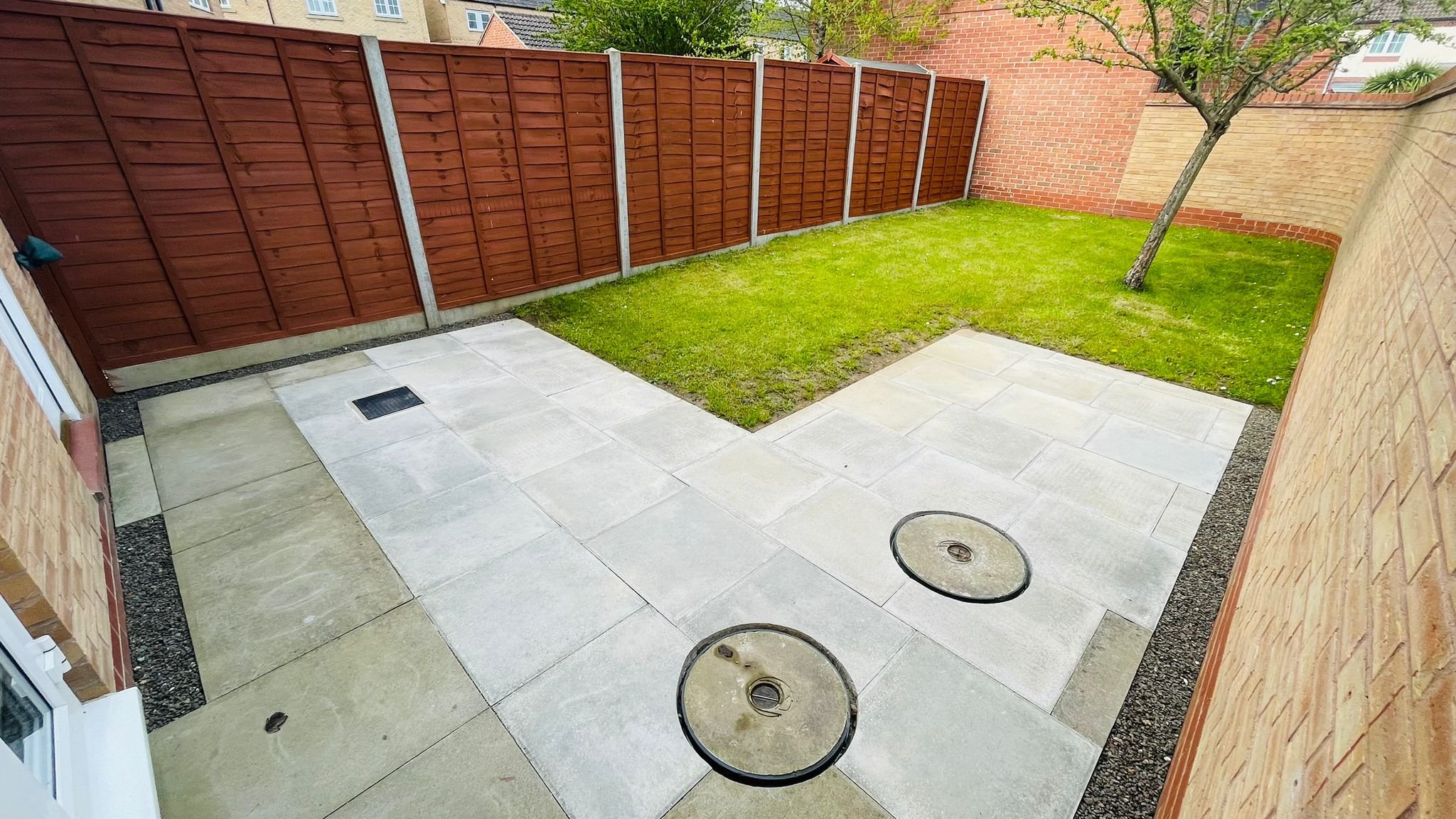
Entertaining
A lovely and easy to maintain garden. Newly laid patio perfect for outdoor entertaining. Good sized lawn area for children to play
-
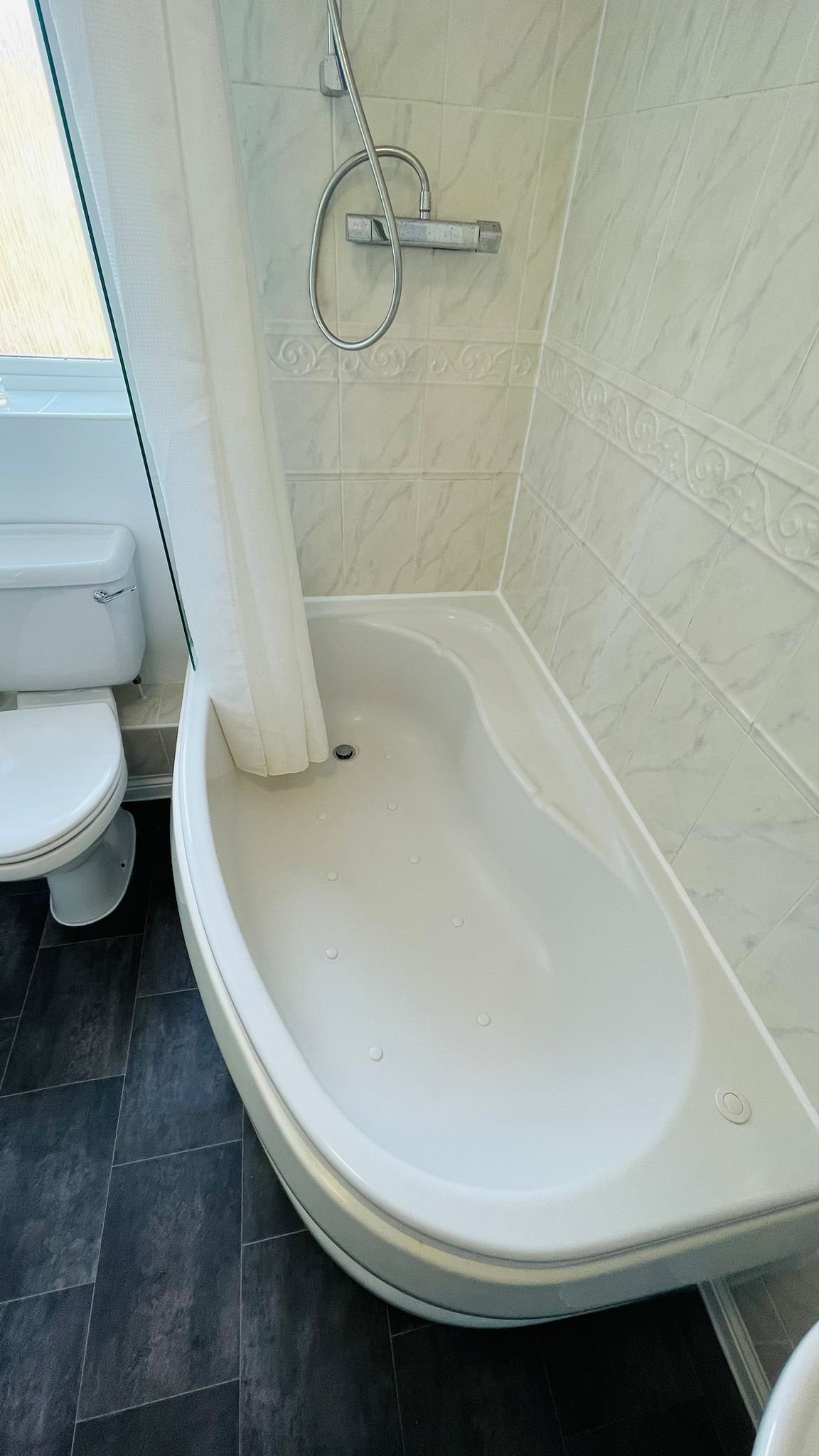
Relaxing
After a busy day with the family or a hard day at work, this house has the perfect place to relax as the bathroom features a corner jacuzzi bath.
RENT: £1200.00pcm
DEPOSIT: £1300.00
NEWLY REFURBISHED 3 BEDROOM END OF TERRACE FAMILY HOME AVAILABLE EARLY MAY 2023.
THIS LOVELY THREE BEDROOM PROPERTY HAS BEEN NEWLY DECORATED THROUGHOUT, IS LIGHT & AIRY AND PERFECT FOR THE FAMILY. THE PROPERTY IS SITUATED IN A QUIET CUL-DE-SAC IN HAMPTON VALE.
On the ground floor, located off the hallway is a WC and a good sized lounge, well appointed kitchen and separate dining area with patio doors leading out to the rear garden. To the first floor there is a good sized family bathroom with jacuzzi bath, the landing leads to two good-sized double bedrooms with en-suite to main bedroom and a good-sized single bedroom with built-in closet.
GROUND FLOOR
ENTRANCE HALL
Stairs & WC
LOUNGE - 4.6 x 4.1 Max
Windows to front, radiator, electric fire and surround, french doors leading to dining room.
DINING ROOM - 3.4 X 2.6
Patio Doors Leading to Rear Garden. Door to Storage Cupboard Understairs.
KITCHEN - 3.4 x 2.4
Fitted with a matching range of base and eye level units with worktop space over, sink, space for fridge/freezer and washing machine, fitted electric oven, gas hob and extractor, window to rear, door to rear garden.
FIRST FLOOR LANDING
BEDROOM 1 - 3.2 x 3
Window to rear overlooking the garden, fitted wardrobes, radiator, door to:
EN-SUITE SHOWER ROOM - Max 2.25 x 1.4
Fitted with three piece suite comprising tiled shower cubicle, pedestal wash hand basin and WC tiled splash backs and heated towel rail.
BEDROOM 2 - 3.1 x 2.8 Max
Windows to front, radiator and bulit in cupboard.
BEDROOM 3 - 2.3 x 2
Dual aspect windows to front and side, built-in wardrobe, radiator.
FAMILY BATHROOM - 2.1 x 1.6
Fitted with a three piece suite comprising jacuzzi bath with shower over bath, WC and wash hand basin. Window to rear.
OUTSIDE
There is parking space on drive in front of property for 1 car and on street parking available also.
The rear garden is mainly laid to lawn with newly laid patio area and side gate access for bin moving convenience.
EPC RATING - C
COUNCIL TAX BAND - B
